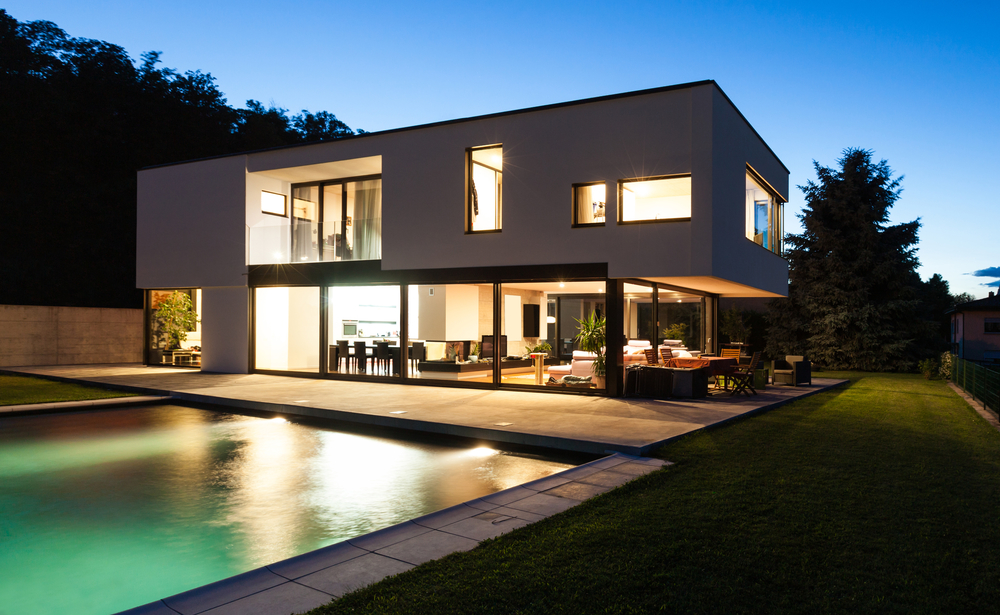The Timeline For Building a Custom Home
Building a new custom home is more than just exciting. It presents an opportunity to define how you want your new house to look like by choosing the materials, flooring, paint, cabinets, etc. However, it is something that can be quite stressful if you are not adequately prepared and don’t know about the building stages and timeline.
Depending on the weather conditions, Square footage and availability of supplies and labor, the construction of a custom home can take anywhere from 3 to 12 months. You have to be prepared to make crucial decisions along the way. The process can be overwhelming, but learning the timeline can make things a little bit easier

Week 1- Site Preparation
Once this stage starts, you can pass the responsibility to the contractors. All will be set in stone as far as the appearance and construction of your house are concerned. You can expect a lot of heavy machinery to come in this stage. The workers will be busy clearing, digging and leveling the lot according to the architect’s plan. It will be the first time that you will see the rough shape of your home which can be exhilarating.
Week 2 to 5- Footings, Foundation & Framing
During this stage, the contractor will be dealing with pouring concrete into the home’s foundation. Once the footers have been installed and inspected, the concrete slab will be poured, and the house will have a sturdy composition for framing.
The walls, floors, and roof will then be framed out with timber. This is the skeleton of the house. When framing is done, another inspection will then done to verify that everything is done according to paper.
This stage involves a lot of structural work and so, expect delays if the weather is unsuitable or if inspections fail.
Week 6 to 8: Essentials
Once the skeleton is complete, the workers can start filling the house with elements that make it look more and function as a home. Expect experts to begin installing essentials like plumbing lines, heating and cooling units as well as electrical systems. The walls will also start to close up with drywall and insulation.
Week 9 to 11: Flooring & Paint
Up to this stage, all you’ll see on your house construction site is a lot of wood, concrete, and drywall. However, at this point, it will start looking more like a home. Flooring will be installed, cabinets will go in and the stuff you like such as mouldings and trim will be installed. It’s not unusual for you to smile at this stage as your home will start to look like the drawings your architect presented months ago.
Week 12- Appliances and Fixtures
During this stage, delivery trucks will make regular stops at your house. That is because it’s when sub-contractors start installing countertops, faucets, plugs, lighting fixtures and other appliances. Your front yard will also be undergoing a substantial transformation if you have availed landscaping services.
Of course, you’ll have been asked to pick these fittings before they are delivered. Do not delay the move-in date by making changes at the last minute. There are numerous tools out there that can help you with the overall home design.
Closing
This is the last stage and even though you may be excited and anxious to occupy your new house, ensure that all your concerns and questions are addressed before settling in. This way, all loose ends will be tied and your home will be cleaned before you move in.



